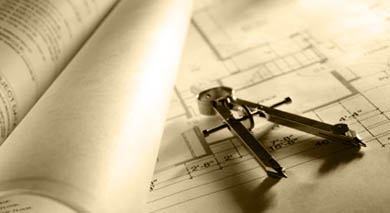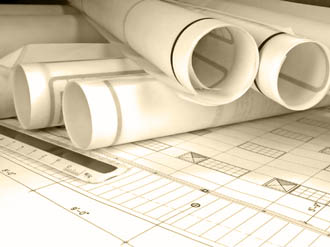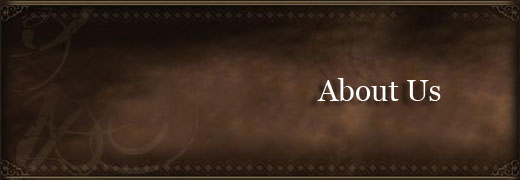OneCad Pty Ltd
3D Structural Steel Detailing
What We Offer
We liaise closely with your Architect, Engineer and Builder as required, to ensure that your project is completed on time and that all issues are resolved long before the shop drawings are produced.
We can provide 3D modelling of any "problem" areas of your project. This enables quicker and easier resolution by the project architect and engineer.
All correspondence is fully documented.
Each project we approach is built as a fully detailed 3D model.
Modelling is done from the ground up, with each piece of steel added and connected individually.
Each connection is modelled to include all holes, bolts, welds and plates.
At the completion of modelling, multiple checks are performed to ensure that there are no physical clashes or bolt access problems.
The use of 3D modelling enables us to provide you with accurate surface areas measurements for calculating paint/finish treatments, exact material weights for use in organising transport and logistics, but more importantly, the use of 3D modelling ensures that resulting drawings will be highly accurate.
Each drawing is individually checked and edited to ensure that it is clear, concise and easy to read.
This is something that a surprisingly large number of detailers do not do.
Our Package
At the completion of your project you will receive copies of all shop drawings, GA's, material and cutting lists.
Drawings are produced at A4 to A1 page sizes, to suit every scale of project.
They will be presented in a professional manner, with your company logo prominently displayed on each drawing.
We provide a full 3D model (and viewing software) which you can use to "walk" through the completed steelwork of the virtual building. This makes it perfect for checking purposes and ensures that you and your client know exactly what you are getting.
The 3D model is also a valuable tool for use on site as it can be linked to all of the fabrication drawings for the project. A right click on any item in the model will allow you to view individual fitting, member or assembly drawings instantly. The model can be fully interrogated, allowing for measurements to be taken directly from the models steelwork.
With this level of detail available, most site queries can be answered on the spot, and ultimately this leads to less down time.
You can be assured that you will receive all the support you need to get your project from the "drawing board" to reality.
About OneCad Pty Ltd
OneCad Pty Ltd is a Perth based Australian drafting company founded in 1999.
It
specialises in the production of structural steel shop drawings derived from detailed 3D models.
Being a small business ensures that your project gets the personalized attention that it deserves.
You will deal with one person from the start of your project until it's completion, but don't let this fool you into thinking we are limited to smaller scale projects. Check our Projects page for some examples.
We have been detailing since 1997, and can bring this considerable knowledge and experience to your project.

